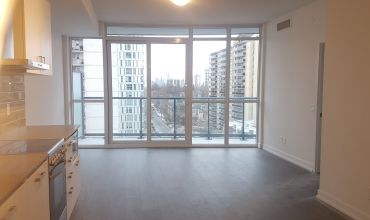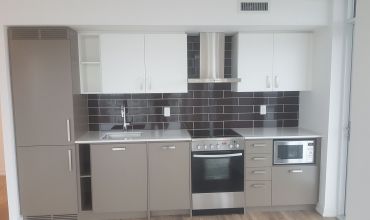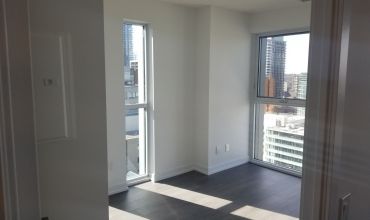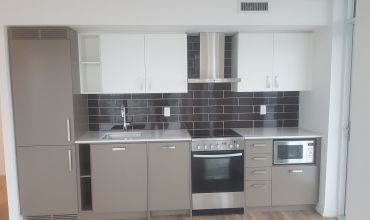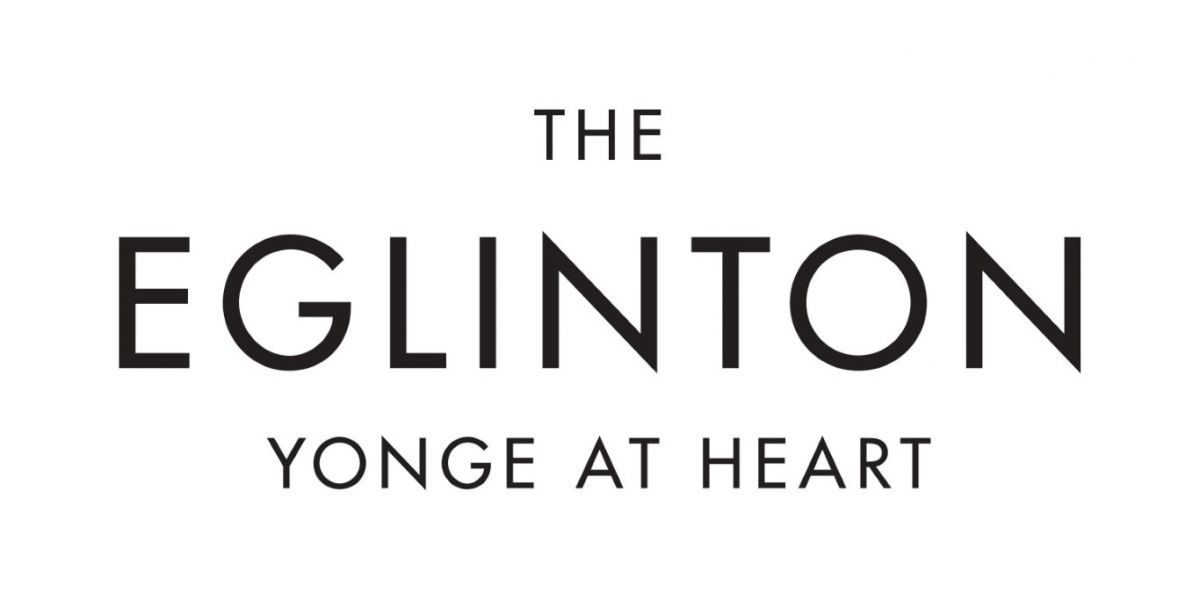
Nestled in the heart of Yonge and Eglinton, one of the City’s hottest, growing neighbourhoods, residents are settling into their new home, The Eglinton, Menkes’ recently delivered midtown project.
The striking 34-storey glass tower designed by Giannone Petricone Associates is set on the south side of Eglinton Avenue East, at 161 Eglinton, just blocks from the corner of Yonge and Eglinton.
Building and in-suite amenities
NAK Design Group has created the ideal outdoor setting for socializing or relaxing, with a landscaped terrace with sun deck, lounge seating, barbecue facilities and outdoor dining area, overlooking Forest Hill and North Toronto and the city skyline south to Lake Ontario. The Eglinton offers an impressive array of desired in-house amenities designed by Mike Niven Interior Design, including a state-of-the-art High Definition screens; party space with dining area and gourmet catering kitchen; billiards room; theatre and fitness studio.
The gorgeous interior elements are matched only by the exterior landscape design, created by NAK Design Group. The Eglinton boasts a stunning landscaped outdoor terrace, featuring a sun deck, lounge seating, barbecue facilities and an outdoor dining area, all with spectacular views overlooking the homes of Forest Hill, North Toronto, or the office towers south to the Lake.
There is a number of stunning suites for rent through Menkes Condo Rentals. Suites come in a range of layouts, from studios to two-bedroom layouts, ranging from 359 to 1253 square feet. Features and finishes include laminate flooring throughout, porcelain or ceramic tile floors in the bathroom and in-suite laundry area with stacked washer and dryer. Kitchens feature custom cabinetry designed by Mike Niven Interior Design, quartz countertops with ceramic or porcelain backsplash; stainless steel under-mounted sinks with single lever faucet; and, brand name appliances. The master ensuite includes a custom vanity with cultured marble top and integrated sink, as well as a soaker tub.
- Air Conditioning
- Balcony
- Building BBQ Area
- Car Share
- Concierge 24/7
- Dishwasher
- Elevator
- En-Suite Laundry
- Gym
- Kids play room
- Theater Room
- Wheelchair accessible
- Yoga Room
Area Amenities
Residents are ready to live their best lives in their vibrant new community, which already boasts some of Toronto’s best entertainment venues, gourmet restaurants, boutiques, retail services, schools and corporate head offices, offering occupants the ultimate in convenience. Transit is a top priority these days and it’s easy to get to any part of the city from the building, which is in close proximity to both the Yonge TTC subway line, as well as the Eglinton Crosstown LRT (currently under construction).
Although the neighbourhood abounds with lifestyle choices, once commonly referred to as Yonge & Eligible- due to its popularity with young single professionals - is now one of the city’s most desirable neighbourhoods, suited to any lifestyle. Recognizing the trend towards condo family living, The Eglinton features a colourful 400-square-foot dedicated kids’ room where parents and their children can escape from their suites, to explore, play and make new friends.
Information
-
Building Occupancy March 2019
-
Concierge:416-484-6287
-
Building Management by: Menres Property Management

Available Suites
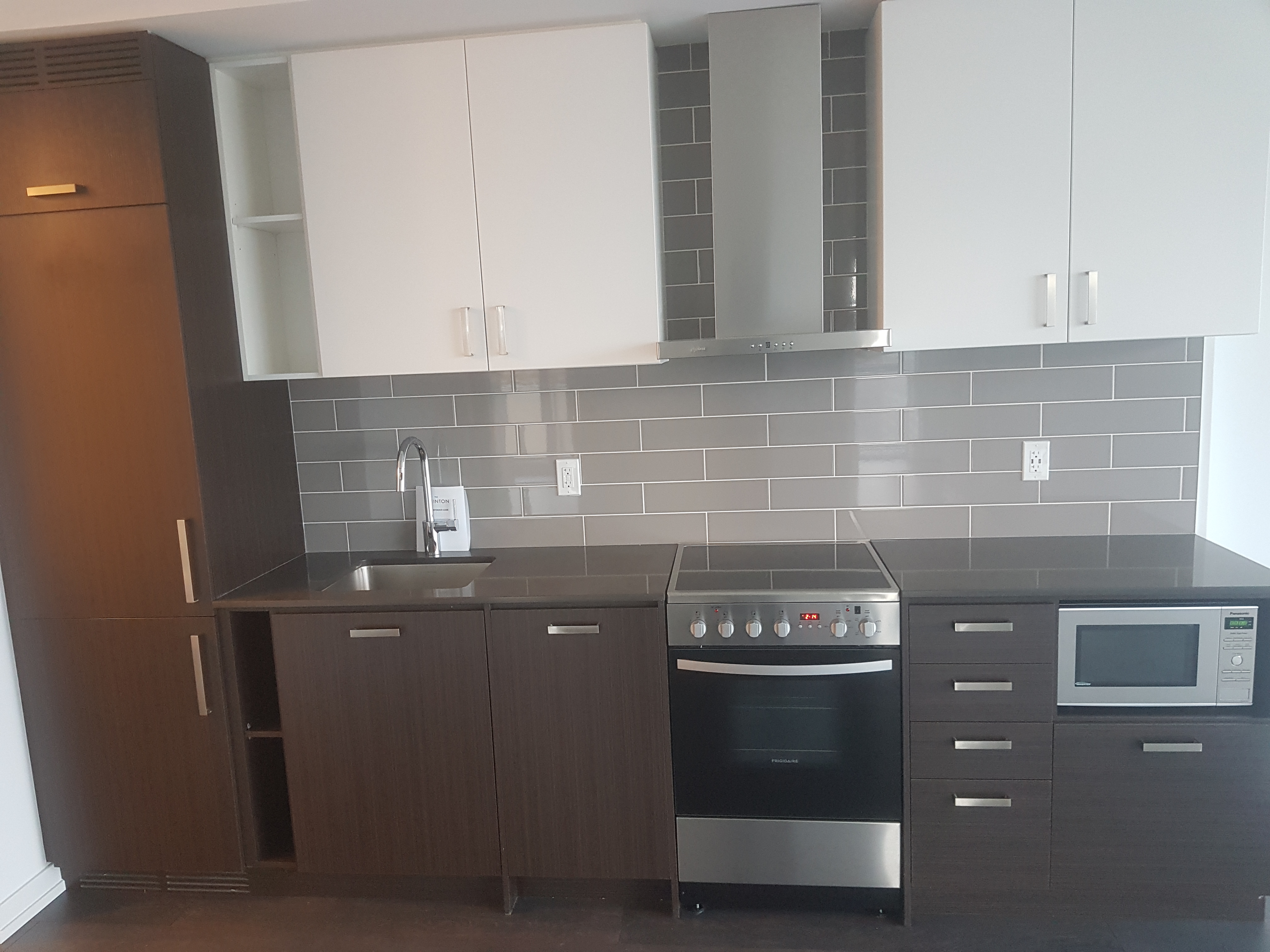

812 Sq. Ft.
2 bed
2
South/West views. Open concept kitchen and living room -2 bed and 2 bath
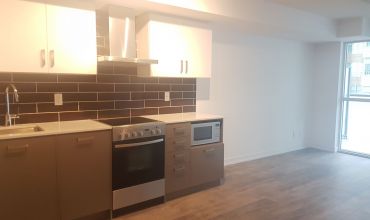

667 Sq. Ft.
1 bed + den
2
125 Redpath Ave. (The Eglinton) - Holly floor plan - 667 SqFt - 1 + Den
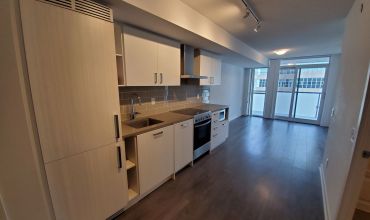

599 Sq. Ft.
1 bed + den
2
The Eglinton-Sheldrake - 599 SqFt 1 + Den, Easily can be used as 2bed
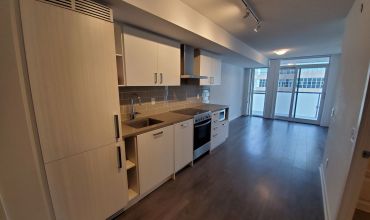

599 Sq. Ft.
1 bed + den
2
The Eglinton-Sheldrake - 599 SqFt 1 + Den, Easily can be used as 2bed


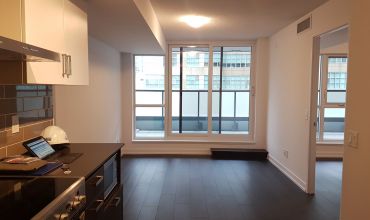
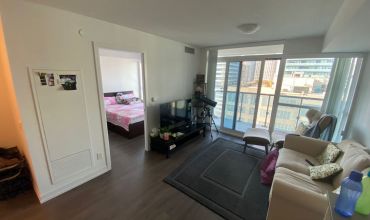
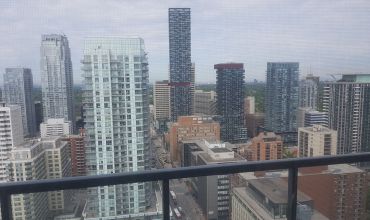
.jpg)
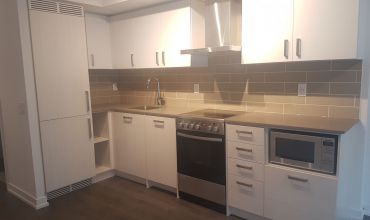
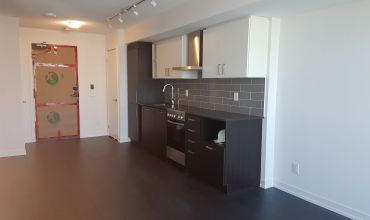
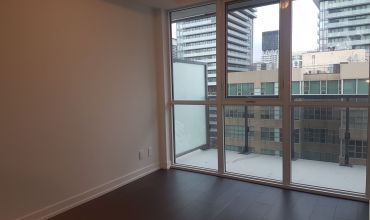
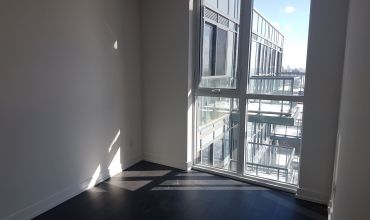
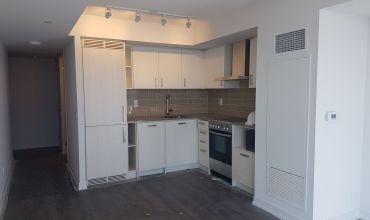
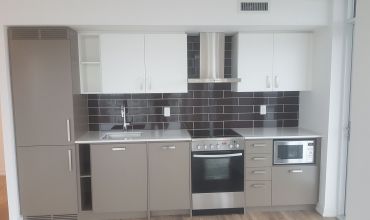

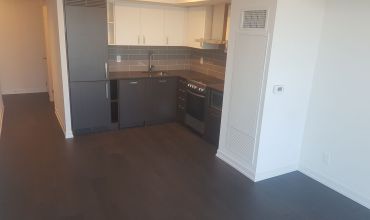
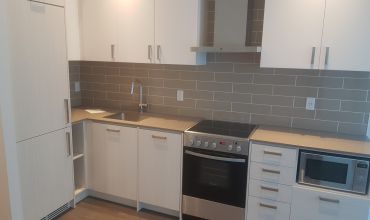
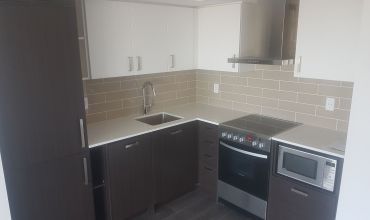
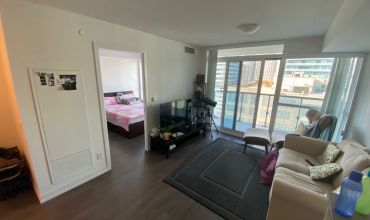
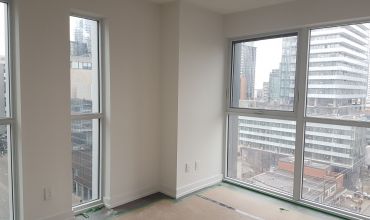
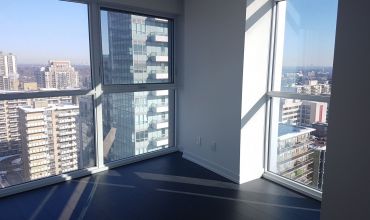
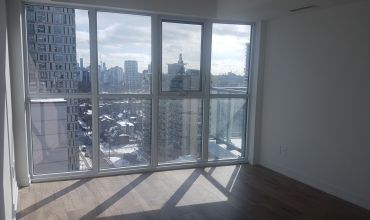
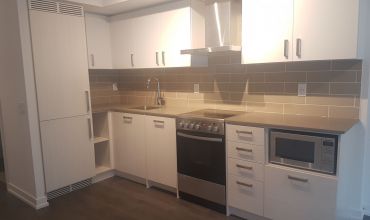
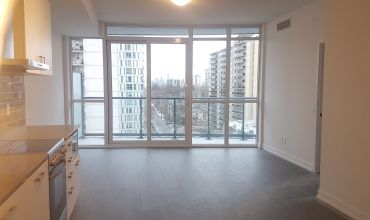
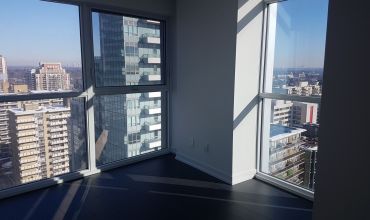
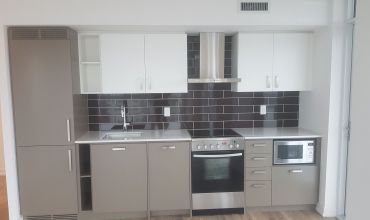

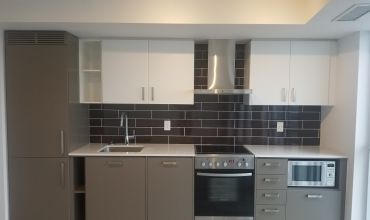
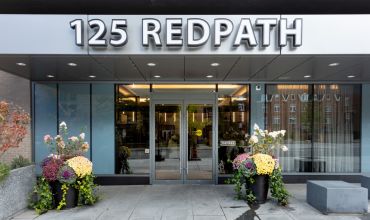
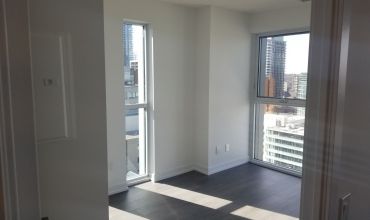
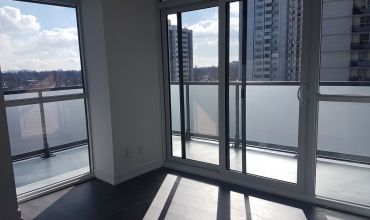
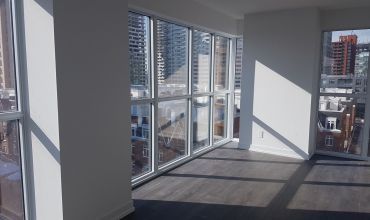
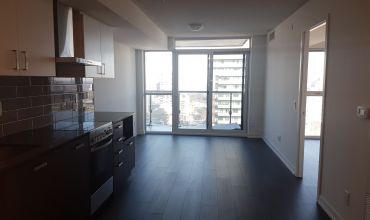
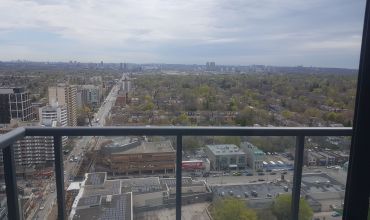
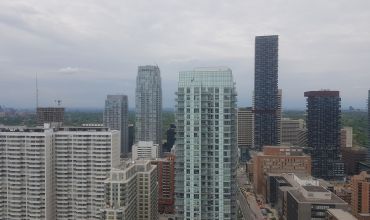
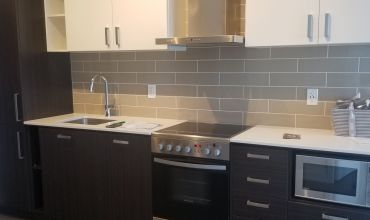
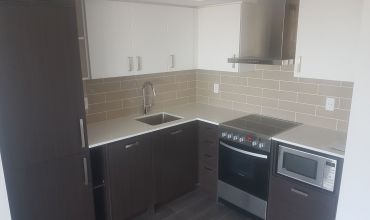
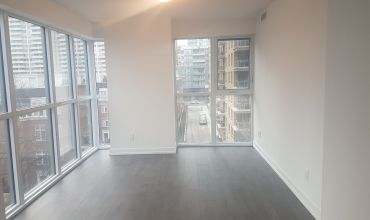
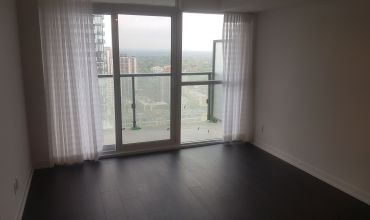
.jpeg)
