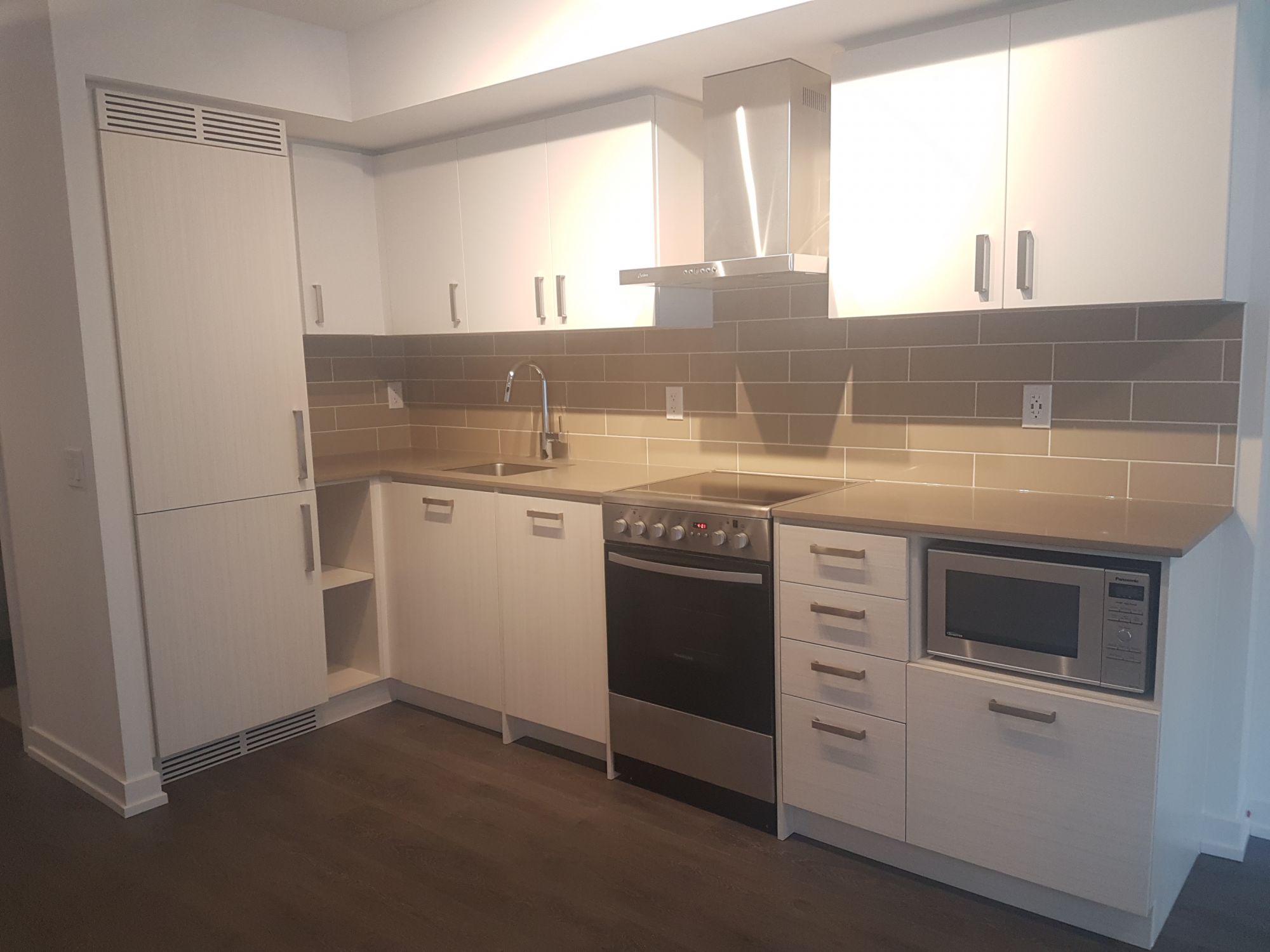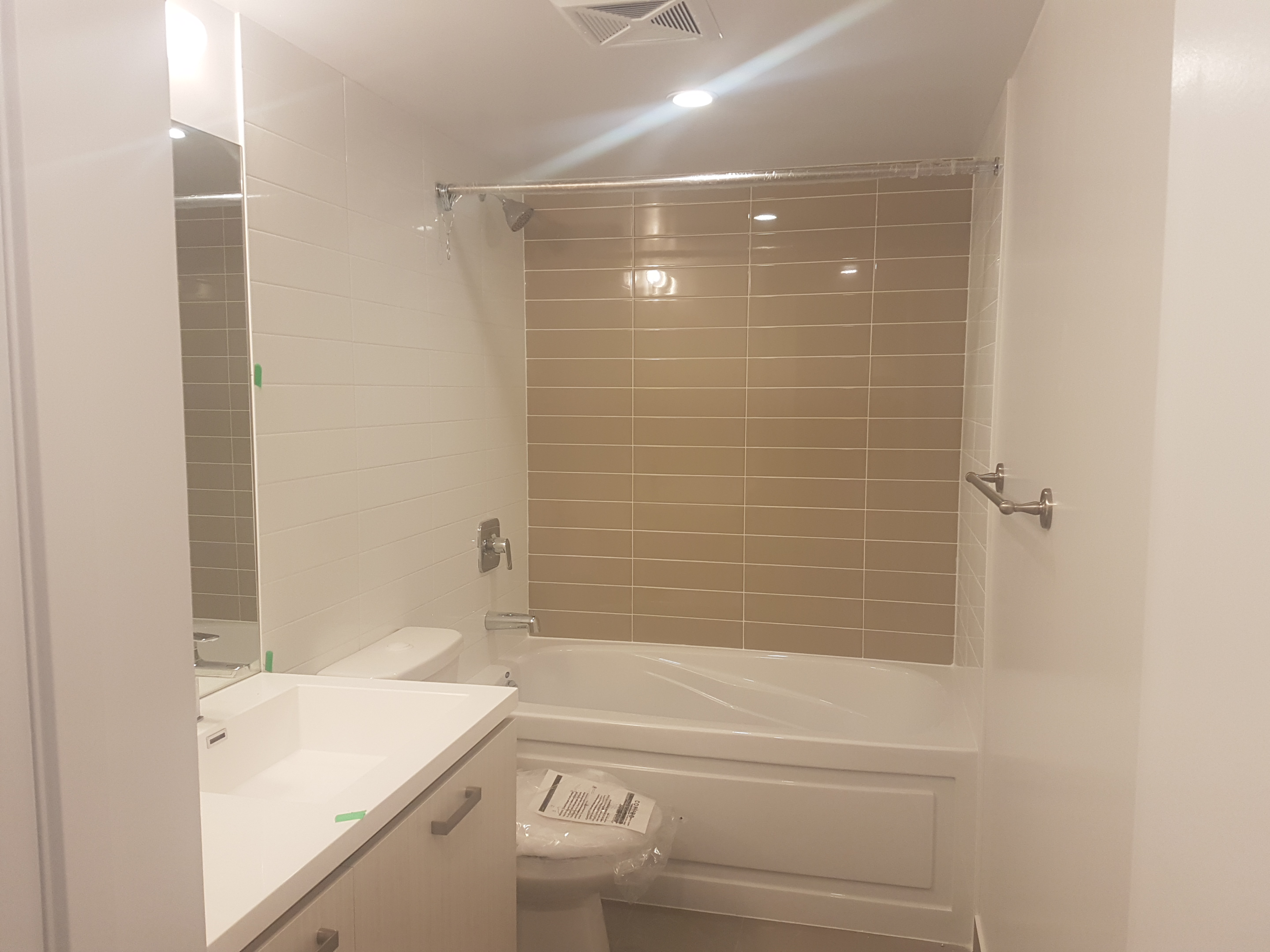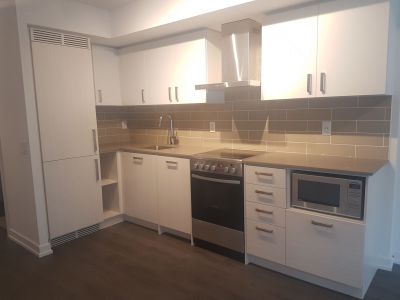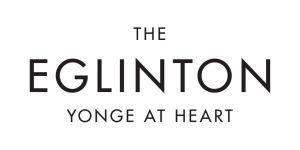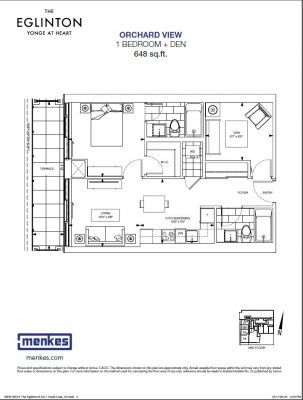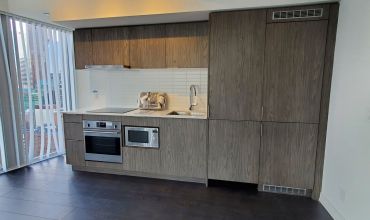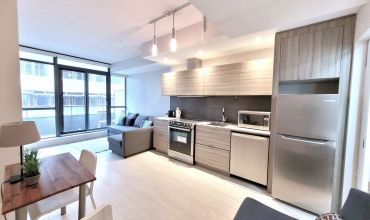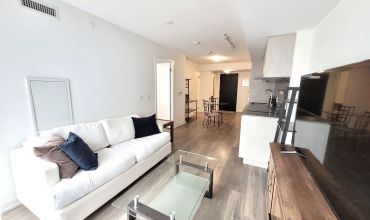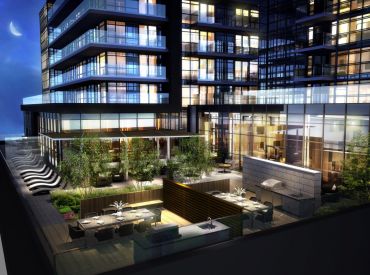High ceilings
125 Redpath Ave. (The Eglinton) - Orchard View floor plan - 648 SqFt - 1 + Den bed(s), 2 bath – Hydro extra
Open concept kitchen and living room Unit with West view -1 + Den bedroom and 2 full bathroom unit. 648 SqFt.. Ensuite Laundry, stainless steel kitchen appliances included. Engineered Hardwood floors, Stone counter tops. Water and heat included.
EXTRAS: Built-in fridge, dishwasher, stove, microwave, front loading washer and dryer, existing Lights, AC, Hardwood floors, balcony. Water and heat included.
AMENITIES: Full gym with cardio and weights, Theater screening room, Yoga Centre, Multi-purpose event room with kitchen, bar, lounge seating, walk-out to an outdoor terrace provides easy entertainment for guests, Coed Steam room for calming retreat after a long day
Utilities: Not included.
1 Year Lease - First and Last Month deposit required
Parking and Locker available upon request at additional cost.
PLEASE NOTE:
** Hydro, cable, phone and internet not included.
Orientation: West
Parking: No (extra fee: $300)
Locker: No (extra fee: $60)
Move in date: May 1, 2024
- Air Conditioning
- Balcony
- Building BBQ Area
- Car Share
- Concierge 24/7
- Dishwasher
- Elevator
- En-Suite Laundry
- Event Room
- Guest Suites
- Gym
- Kids play room
- Party Room
- Theater Room
- Wheelchair accessible
- Yoga Room


